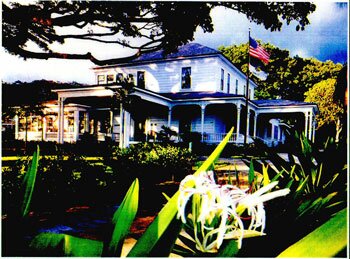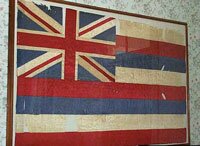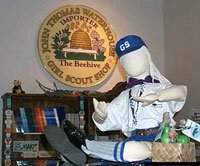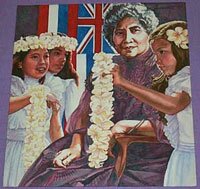|
History of the Hale
Hale Coloring Book
 Virtual Tour of the Hale: Virtual Tour of the Hale:
1. Hawaiian Flag
2. Front Doors
3. Staircase and Bannister
4. Historic Photos
5. Landing Nook
6. Bedrooms
7. Backstairs
8. Pantry
9. Main Kitchen
10. Study and Parlor
11. Atherton Room
12. The Beehive Shop
13. Reception Area
14. International Room
15. Wrap Around Lanai
1. QUEEN LILI'UOKALANI FLAG
In 1917, Miss Florence Lowe, a teacher at Kamehameha Schools for Girls, organized the first Girl Scout Troop in the Hawaiian Islands. Simultaneously, a group of girls forming a troop at Kaka'ako Mission wrote to Queen Lili'uokalani asking her to sponsor a troop.
 As a token of her aloha for this new movement for girls, the Queen promised the Girl Scouts one of her treasured possessions, her Hawaiian pennant, as she called it. This beautiful silk Hawaiian flag once had a golden silk fringe border and on state occasions it was draped on the Queen's koa piano at Washington Place. In the Victorian style of the day, the flag was anchored on the piano with a large vase. Evidence of this can clearly be seen on the flag. As a token of her aloha for this new movement for girls, the Queen promised the Girl Scouts one of her treasured possessions, her Hawaiian pennant, as she called it. This beautiful silk Hawaiian flag once had a golden silk fringe border and on state occasions it was draped on the Queen's koa piano at Washington Place. In the Victorian style of the day, the flag was anchored on the piano with a large vase. Evidence of this can clearly be seen on the flag.
Although originally promised to the Girl Scouts, the flag was not personally presented to us by the Queen since she fell ill and died shortly after making her promise to the Kaka'ako Troop.
It was not until 1926, at the dedication ceremonies of Girl Scout Camp Haleopua, that the Queen's hanai Daughter, Mrs. Sybil Dominis presented the flag to the Girl Scouts.
At that time the flag was framed in koa and mounted above the fireplace at the Girl Scout Lodge at Camp Haleopua, now part of the U.S. Pearl Harbor Naval Base lands.
On December 8, 1941, Mrs. Margaret Fritchi who served as commissioner of the Oahu Girl Scouts, went to the camp to rescue the flag just as the military began to take over the Girl Scout property for wartime use. Four months later, it was delivered by Mrs. E.E. Black, then the Girl Scout Council President, to the Bishop Museum for safe keeping. It remained there until 1992 when this permanent site for Hawaii's Girl Scouts was procured.
In 1992, in celebration of it's 75th Anniversary, the Girl Scouts approached the women of 'Ahahui Ka'ahumanu and the Bishop Museum for assistance in the flag's restoration. Lovingly, the women of this historic society (of which Queen Lili'uokalani was a charter member) painstakingly repaired the flag for preservation and mounting.
The Girl Scout Council of Hawaii extends its deep aloha to the women of 'Ahahui Ka'ahumanu and the dedicated women who have ensured that this important artifact of out Girl Scout history be preserved for all future Girl Scouts in Hawaii and Girl Scouts and Girl Guides throughout the world.
2. HALE DOORS
The original Hale doors are made of solid mahogany and are of the style entitled Grand Vernacular. The double doors, when open, create a five-foot wide entry into the foyer of the home. Ornate brass hardware and doorknob are of the Victorian style and were most probably imported for use in the home by Mr. Waterhouse.
3. STAIRCASE AND BANNISTER
The staircase and bannister (photos) were built in the Victorian Style with subdued "gingerbread" insets in the woodwork. There is a large stairway shadowbox (photo) at the crest of the stairs. The bannister is made of mahogany and from bottom to end of the upstairs landing it has 67 hand-turned rungs. The pineapple finial (photo) at the base of the bannister has replaced the original which was moved several years ago.
4. HISTORIC PHOTOS
On the upstairs landing, historic photos of Hawaii Girl Scouting are displayed. Each decade of Girl Scouting, beginning in 1917, is displayed in seven groupings. Girl Scout Alumnae enjoy looking for their photos.
5. LANDING NOOK
The Victorian game table (photos) was originally in the downstairs study and now holds memorabilia of days gone-by to include an antique stereoscope (Coloring Book) and old Girl Scout handbooks. The miniature doughboy or kitchen hutch was once a salesman' display piece used in dry good stores similar to that owned by the Waterhouse family.
6. BEDROOMS
The master suite is furnished with an eclectic blend of furnishings. The oil painting mounted the the center of the two windows is dated 1882 and is an original piece in the home. The suite now is the Executive Director's office and is sponsored and furnished by John Henry Felix.
Scottish lace curtains found in the adjoining bedroom are typical of the original curtains in the home.
The Ewa-side of the upper floor serves as Offices for the Membership and Program staff. The large bedroom at the rear of this floor was originally a nursery with a "trapdoor" to the master bedroom closet which still remains. The upstairs kitchen and restroom (added on by previous owners) was originally the maid's room.
7. BACK STAIRS
These stairs were most frequently used by the domestic staff of the home and they lead to the kitchen's pantry area and the kitchen's "back door" which was only steps away from the security cottage (photo) found at the rear of the home.
8. PANTRY
The house staff used an open air "safe" in the pantry/workroom for a variety of purposes to include linen storage, canned and dry goods storage and for the cooling of pies and cakes on baking day. The Hawaiian quilt on the wall created by Helen Grogger represents a traditional Hawaiian hukilau. The antique wall telephone and sewing machine are glimpses of items used to "make life easier" in the early part of the century.
9. MAIN KITCHEN
The kitchen is one of the remaining grand Hawaiian kitchens with large cupboards, open workspace and plenty of sunlight from large double hung windows. The wood paneling and cabinet work in the kitchen are original. The kitchen was at one time, detached from the main house. It was connected to the home in about 1910 when the dining room was expanded.
10. STUDY AND PARLOR
Exterior double hung windows in the current Business Office is evidence that part of the wraparound lanai was enclosed. The bookshelves still remain and the front parlor is separated from the study by the large sliding parlor doors which now separate the business offices from the Council shop.
11. ATHERTON ROOM
The Victorian china hutch (photo) was an original piece in the dining room. The Chinese Kang Day Bed (photo) originally belonged to Prince Jonah Kuhio and was presented to the Girl Scouts in 1994 by Marcie Farias. The silver service and koa bowls in the built-in hutch cabinets belonged to the William Borthwick family and are regularly used for special events in the Hale. The dining room is now used as a meeting room/function area.
 12. BEEHIVE GIRL SCOUT SHOP 12. BEEHIVE GIRL SCOUT SHOP
John Thomas Waterhouse, Jr. was an importer and owned the very first "dry goods" store on the Honolulu Harbor waterfront. The name of the store was the "Beehive." We have reproduced the logo of this original enterprise and have made it the current shop logo. Antique store fixtures donated by Ralston Antiques.
13. RECEPTION AREA

The original oil painting by Janet Stewart on the south wall represents the significance of Queen Lili'uokalani's presentation of her flag to Hawaii's first Girl Scouts. The old photograph behind the receptionist desk is of the John Waterhouse, Sr. family taken in 1885. John Thomas Waterhouse is pictured in the back row, second from the right. The porcelain Chinese elephants and large mahogany settee in this room are original to the house.
14. INTERNATIONAL ROOM
This large sun room, now used as the Girl Scout multi-purpose conference center once was an open air lanai with lauhala mats and was used for luau and grand parties by the Waterhouse, Wilcox, and Borthwick families. The room's integrity was preserved by the reinforcement of the floor and restoration of the wooden window casings. The warmth of this room extends a very special form of aloha to all Girl Scouts, Girl Guides, and community members who utilize this room for meetings, trainings, ceremonies, parties, and simply a place to "make new friends."
15. WRAP AROUND LANAI
The grand lanai (photo) once wrapped around three quarters of the house. The gingerbread and banisters are typical of the Hawaiian Grand Vernacular style of architecture. The green porch floor and stairway replicate the original paint color choice and are, of course, a perfect Girl Scout color. The front porte cachere was originally a part of the home. The second portecochere was added sometime around 1910.
|





 Virtual Tour of the Hale:
Virtual Tour of the Hale: As a token of her aloha for this new movement for girls, the Queen promised the Girl Scouts one of her treasured possessions, her Hawaiian pennant, as she called it. This beautiful silk Hawaiian flag once had a golden silk fringe border and on state occasions it was draped on the Queen's koa piano at Washington Place. In the Victorian style of the day, the flag was anchored on the piano with a large vase. Evidence of this can clearly be seen on the flag.
As a token of her aloha for this new movement for girls, the Queen promised the Girl Scouts one of her treasured possessions, her Hawaiian pennant, as she called it. This beautiful silk Hawaiian flag once had a golden silk fringe border and on state occasions it was draped on the Queen's koa piano at Washington Place. In the Victorian style of the day, the flag was anchored on the piano with a large vase. Evidence of this can clearly be seen on the flag. 12. BEEHIVE GIRL SCOUT SHOP
12. BEEHIVE GIRL SCOUT SHOP 